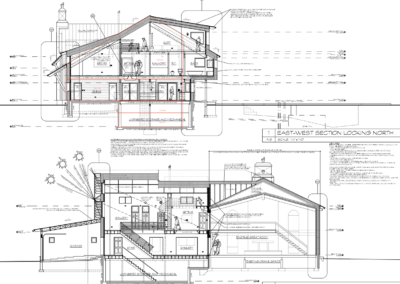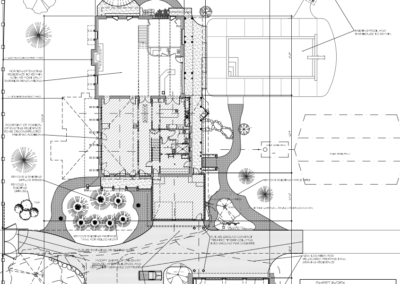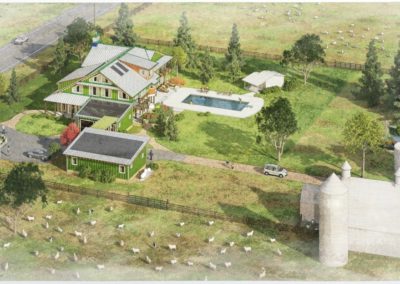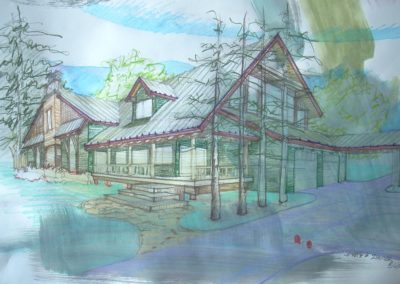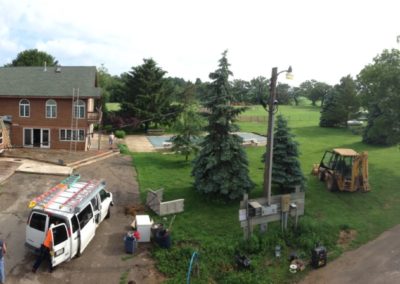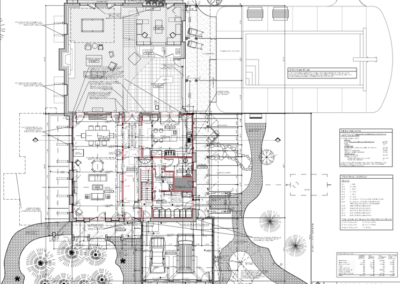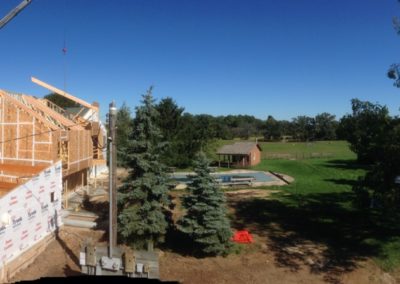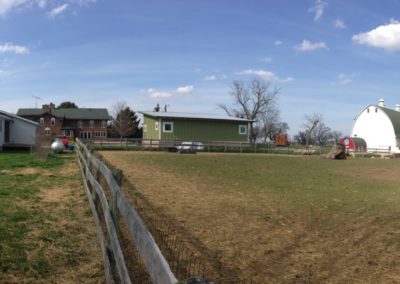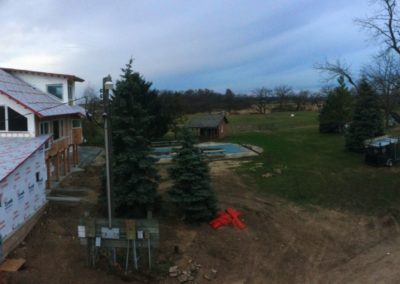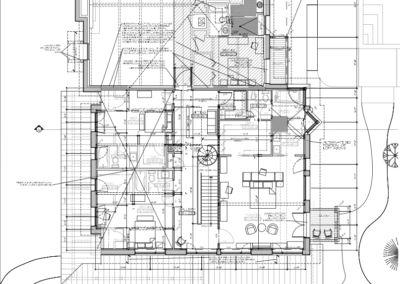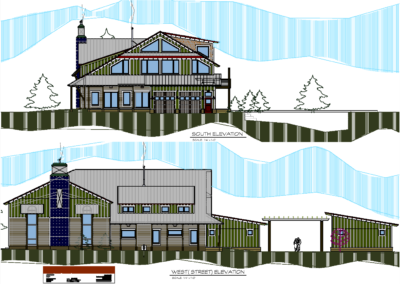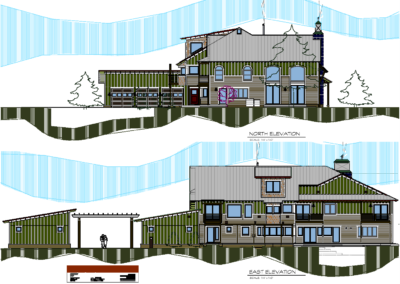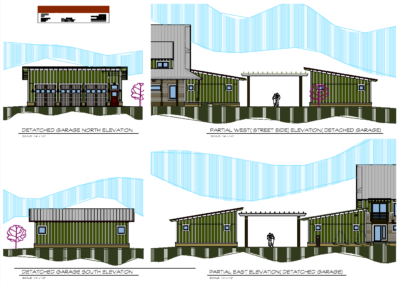A partial demolition, a Passive House addition and substantial exterior envelope retrofit to existing remaining home that results in well lit spacious indoors for home/sheep farm owner’s artwork while reducing space conditioning energy demand by between 75 and 90% and overall energy demand by over 50%. Provisions are being made to allow the option of adding solar thermal collectors for space and water heating as well as solar PV collectors to allow net positive annual energy.
Before photo from South, ‘brown’ residence to be worked on and the ‘green’ garage previously completed is part of longer-term projects. Provisions have been made to allow for future solar PV electric collectors on the garage to connect to an inverter in the partial basement of residence addition.

