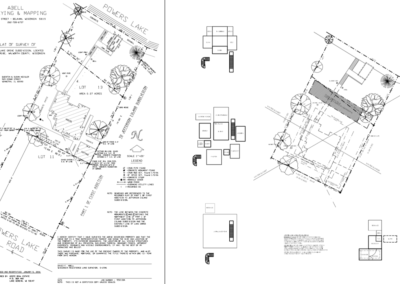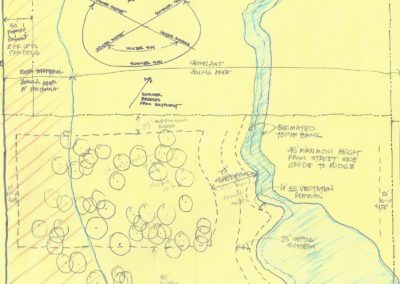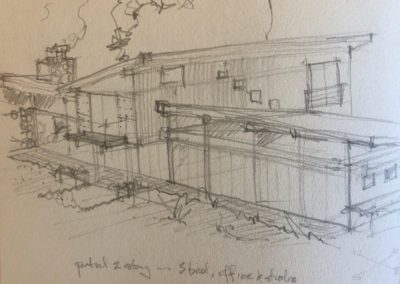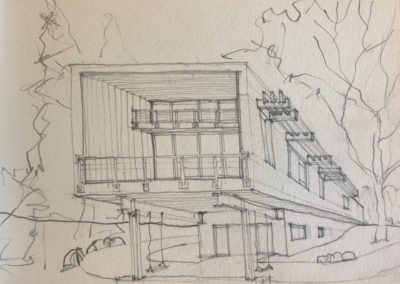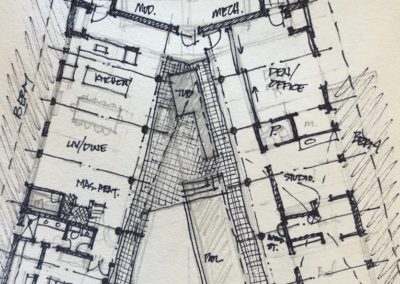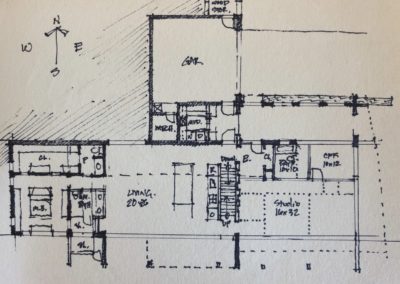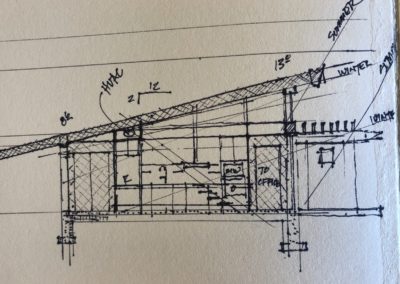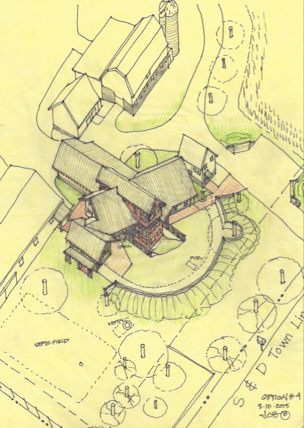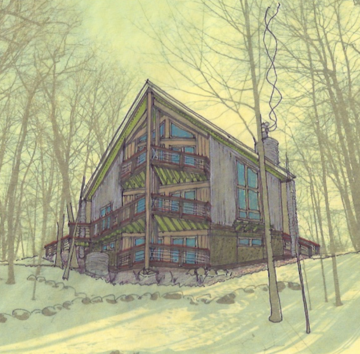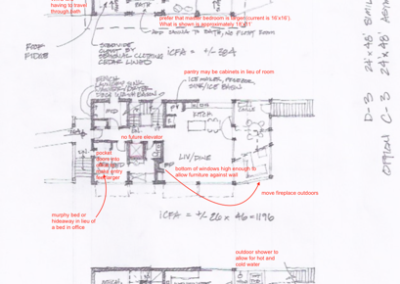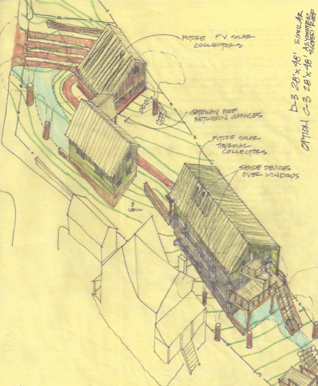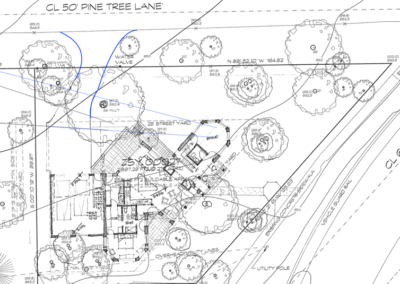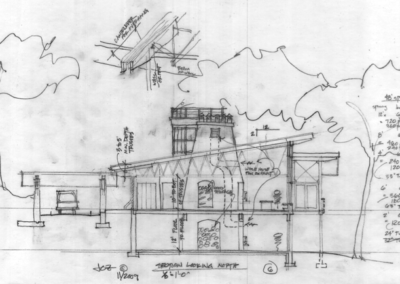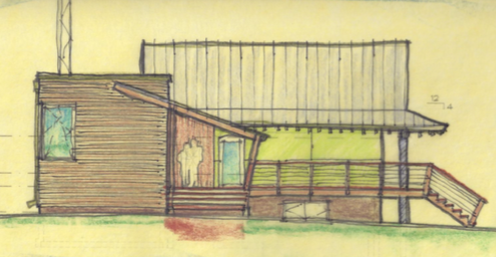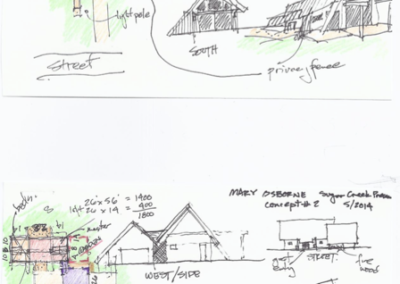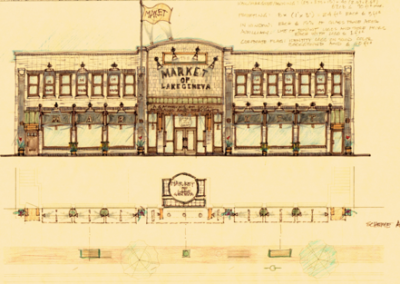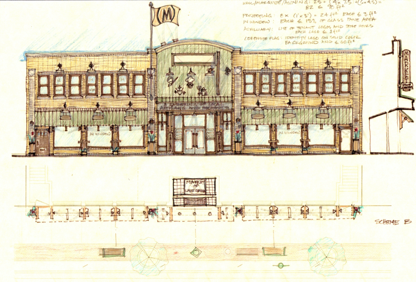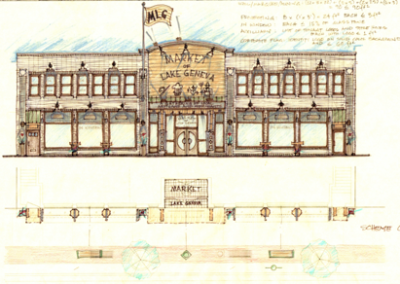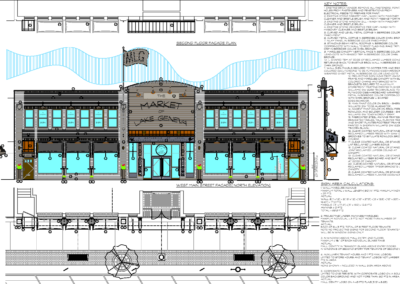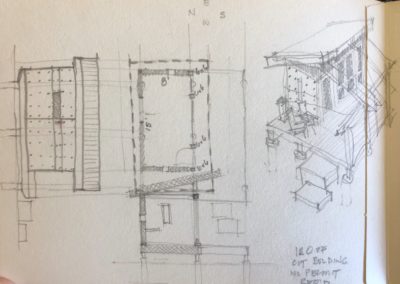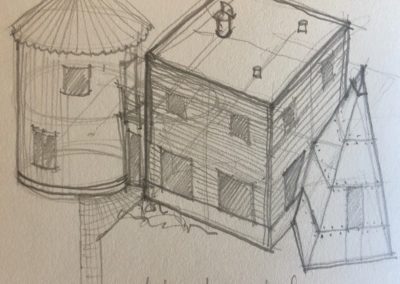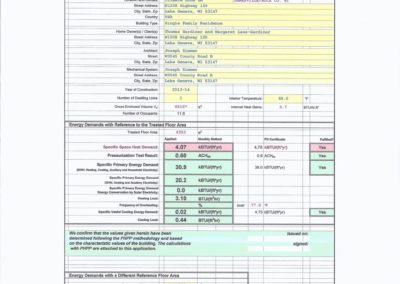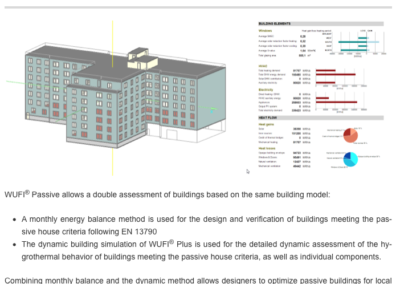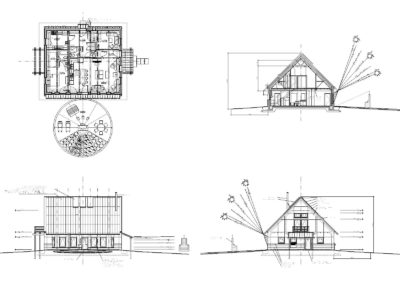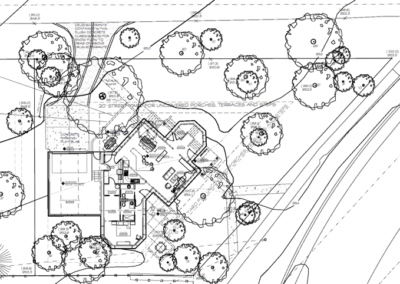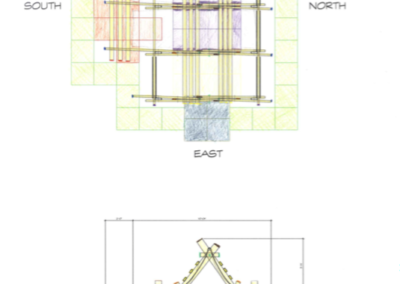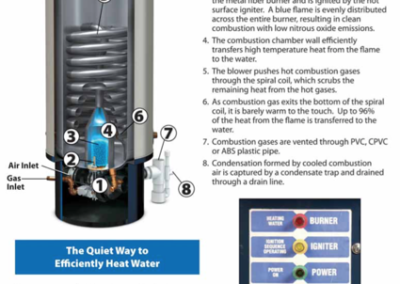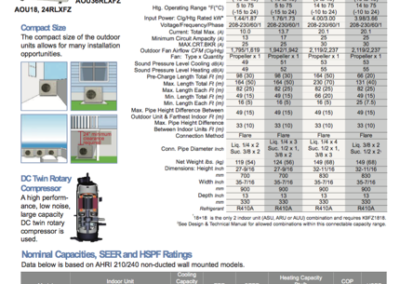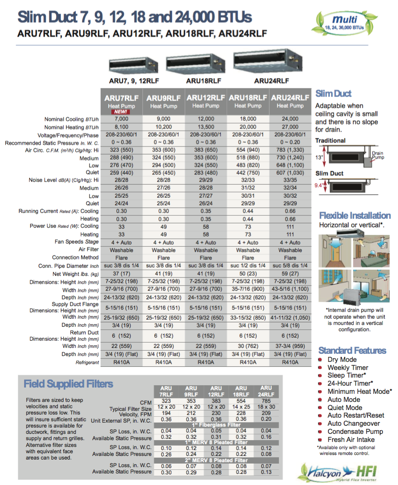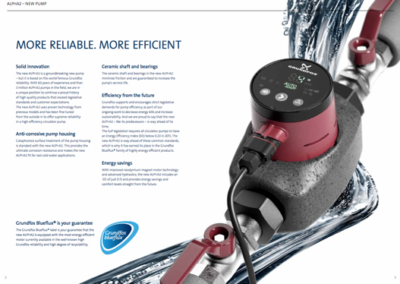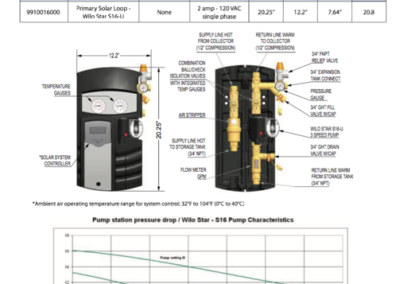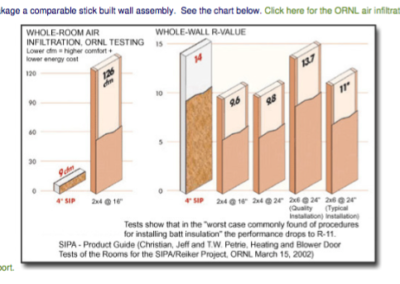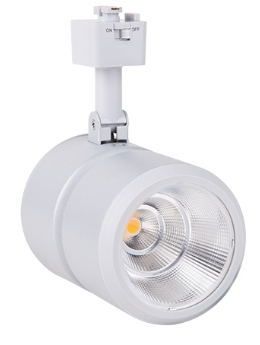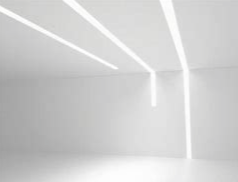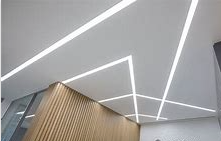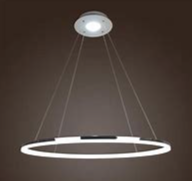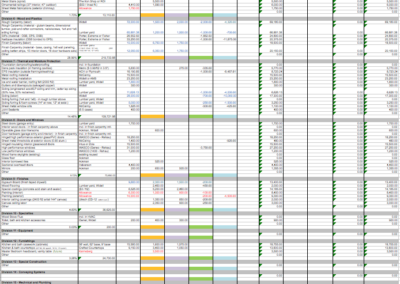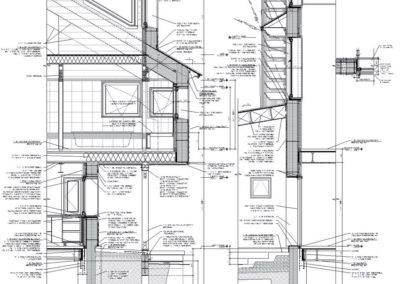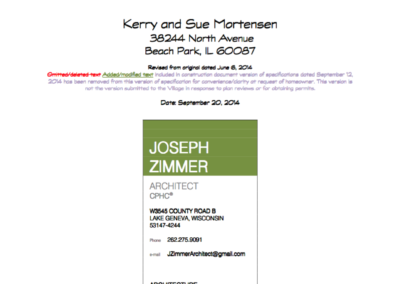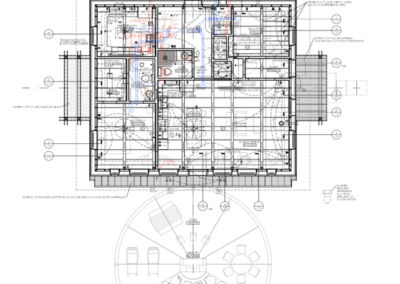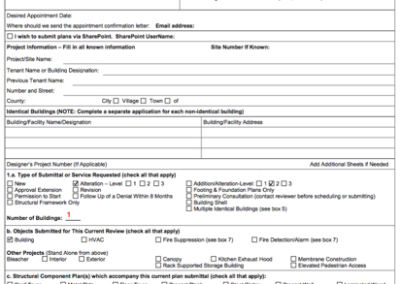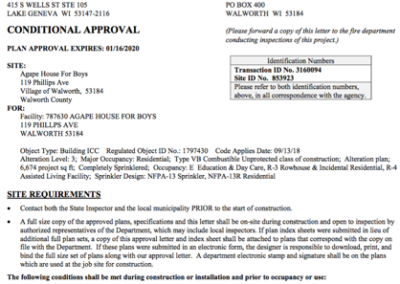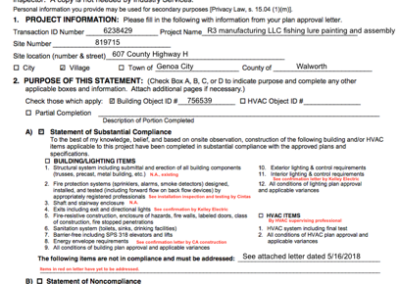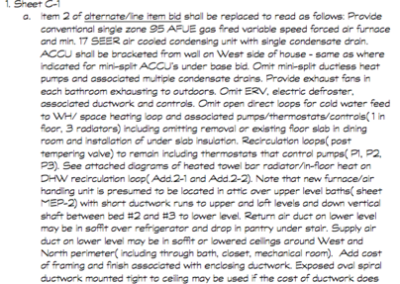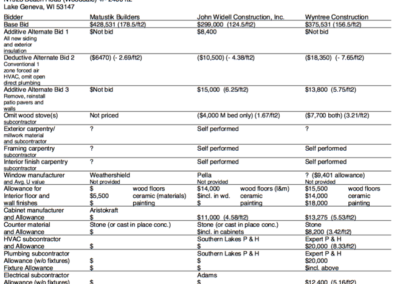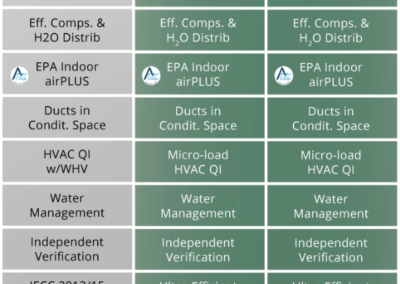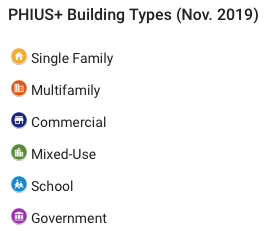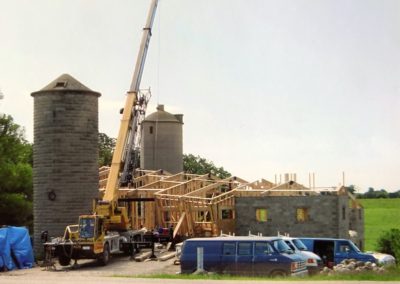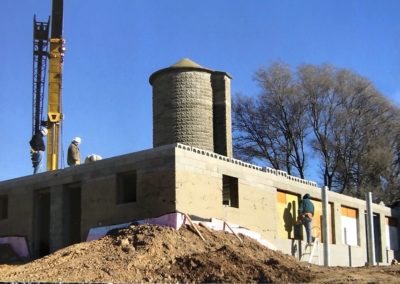Architectural
services
Pre-design
Determine project program; research and establish parameters
- Meet client to understand project goals and space needs
- Determine Authorities Having Jurisdiction (AHJ), Determine applicable land use and zoning regulations
- Determine applicable codes (building, accessibility, energy conservation, plumbing, Mechanical, etc.)
- Obtain a Site survey of existing conditions (by a state-registered surveyor)
- Prepare existing conditions building drawings using past drawings by others and on-site measuring/documentation, obtain from the client or prepare a summary of space needs (room size, adjacencies, views, existing furniture)
- Obtain past energy and water use data to calculate/create energy and water use intensity (EUI, WUI) per unit of floor area and per occupant.
Design
Using Parameters established in Pre-design
Concept sketches (plans, sections, 3-dimensional), to scale drawings (site plan, floor plans, exterior elevations, building section) indicating the general ‘what and how much’ of the project not the detailed ‘how to’, Optional 3D building model
Energy Modeling
Based upon Design drawings – If seeking PHIUS+ pre-certification or certification
Determine
- annual energy demand per unit area of the building (ft2) or per average number of occupants
- space heating and cooling annual demand and peak load and
- presume a PHIUS+ complying envelope air leakage rate in comparison to the PHIUS+ 3 pillar performance criteria. Use model results to modify/iterate design features (building orientation, insulation levels, size and placement of glazing and shading devices, ventilation system efficiency, heating and cooling system efficiency, appliance and lighting efficiency and solar hot water and/or PV system efficiency and size) until the design meets PHIUS+ performance criteria.
Iterations of the model to be updated as drawings and specifications develop in detail such that final construction documents and model match and the model indicates meeting the PHIUS+ criteria.
Design Development
Further detailed drawings, specification and systems selection – if desired by client
Refine decisions on building construction method, assemblies and components and make decisions on size and type of mechanical, lighting, plumbing and fire protection systems (MEPFP)
Third-party Cost Estimate
Based upon Design and/or Design Development Documents – if desired by client
Engage experienced construction cost estimator empowered with historical data on average cost of construction methods, assemblies, components and MEPFP systems and installation labor/time to prepare detailed construction cost estimate.
Construction Documents
Detailed drawings and specifications that provide buildable ‘instructions’ to contractors.
- Comprehensive virtual construction in Contractor’s speak in graphic and written documents including not less than site plan, foundation plan, demolition/alteration or new floor plans, door and room finish schedules, exterior elevations, building sections, exterior detail sections, interior elevations, and details, reflected ceiling/lighting plans, electrical plans, ventilation system plans, heating/cooling plans, interior floor finish plans and detailed written specifications and notes.
- This phase provides comprehensive information and establishes the level of quality to which construction is expected.
- This phase is inherently detailed and requires many decisions to be made that tell all the constructors how the project will come together in a coordinated effort.
Bid / Negotiation / Plan Review
Using Construction Documents seek bids or negotiate with single contractor – if desired by the client.
-
Share construction documents with the contractor(s) and suppliers, respond to questions in oral (clarification), written or graphic format (addendum), review proposals/bids and recommend action, and advise on the collection of documents from the contractor prior to contract commencement.
-
Assist client or contractor in the submission of documents to Authorities Having Jurisdiction (AHJ) for plan review including application forms and responses to AHJ review comments.
PHIUS+ certification
Using Construction Documents, final/matching energy model and energy-using equipment specifications – if seeking PHIUS+ pre-certification or certification
- Submit construction documents and energy modeling to Passive House Institute US (PHIUS) for review and comment.
- Modify documents and energy model in response to PHIUS review comments until PHIUS pre-certified project.
- Coordinate with PHIUS Rater and Verifier for their verification tests and inspections during construction until PHIUS certifies the project.
- Obtain and display certifications from PHIUS+1, 2, USDoE Zero Energy Ready Home (ZERH)2, USEPA Indoor airPLUS2 and PHIUS+ SourceZero1,2 as applicable to project/building type.
- building types other than exclusively residential (assembly, business, educational, factory, institutional, mercantile, hotel, storage or mixed use)
- building types that are exclusively residential (single, two or multiple family dwellings)
Construction Administration
Review submittals and observe construction – if desired by client
- Observe, not direct, construction for conformance with construction documents, respond to requests for information (RFI’s) from the client, contractors and suppliers/fabricators, review shop drawings/submittals from material suppliers and component fabricators, review contractor payment requests in comparison to observed construction progress, protect client’s interest in maintaining quality to the level established in construction documents.
- If an Authority Having Jurisdiction (AHJ) requires a written statement from a licensed design professional indicating the completed construction is in substantial compliance with that indicated on the construction documents, the statement may be provided if construction is in substantial compliance with the construction documents. If the completed construction is not in substantial compliance with the construction documents, the documents may be updated to match submitted for approval by the AHJ at the expense of the client.
Post Construction
Gather and present information to be used for future reference – if desired by client
Obtain/organize information for materials and equipment that will require routine maintenance, prepare capital replacement schedule and cost summary for elements that will require eventual replacement, and facilitate completion of final/actual building energy model based upon inputs matching actual final measured results

